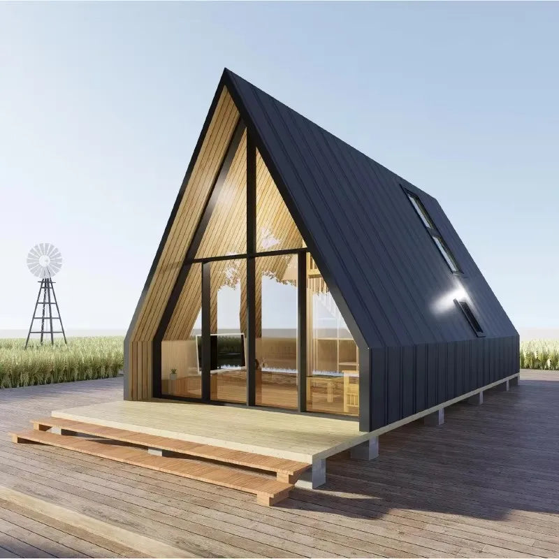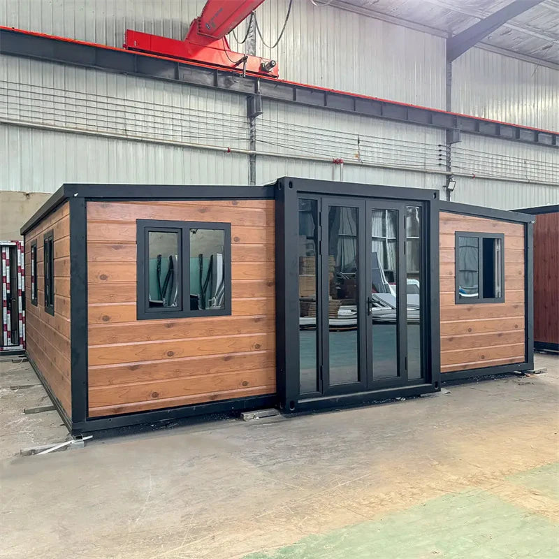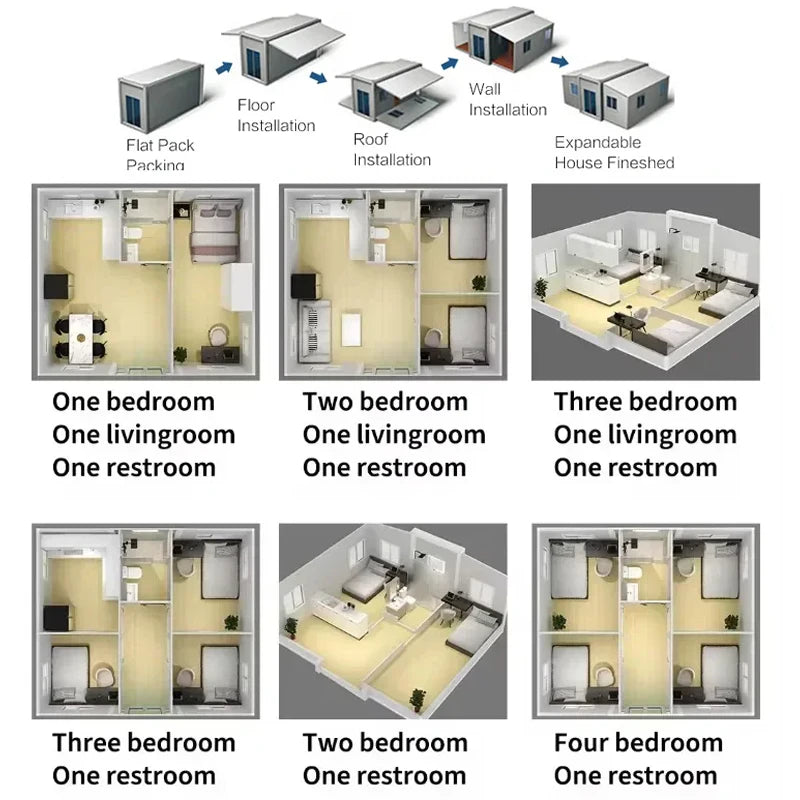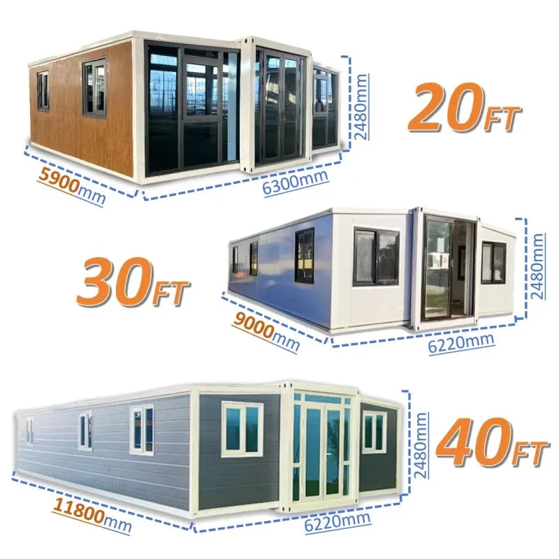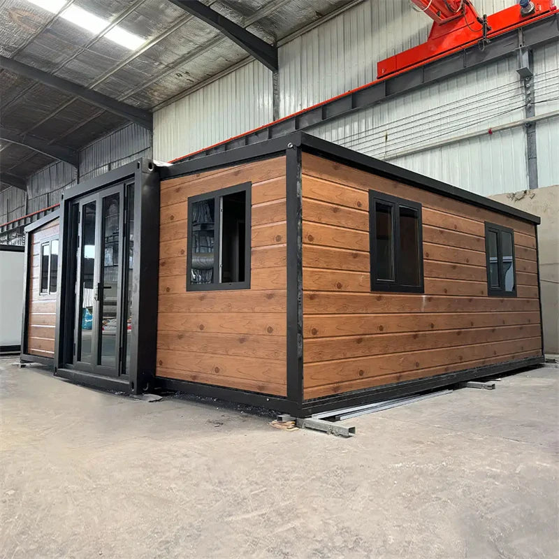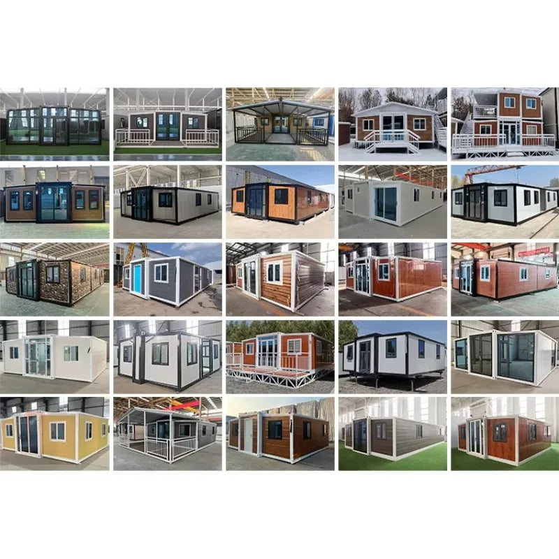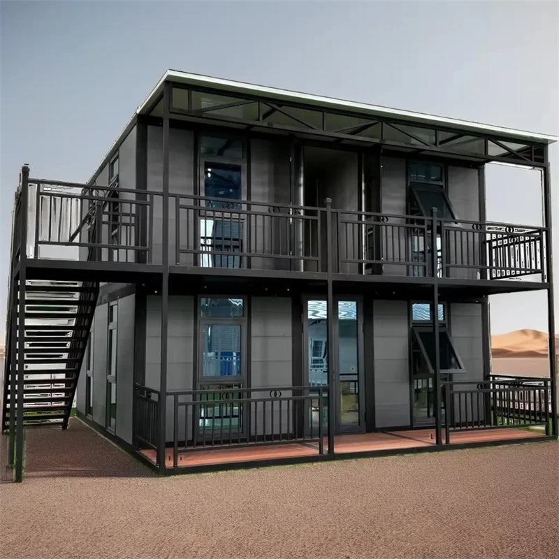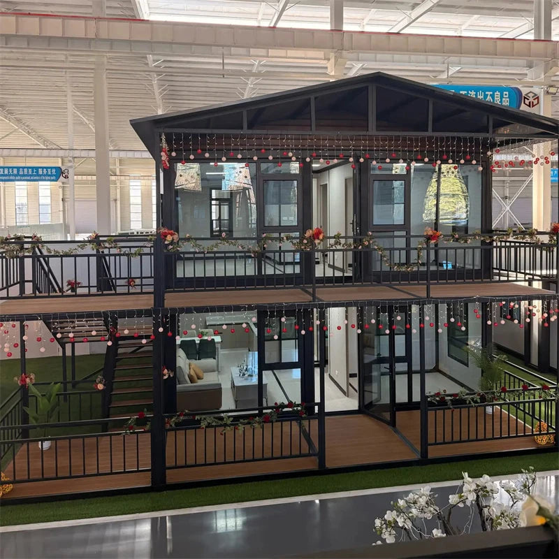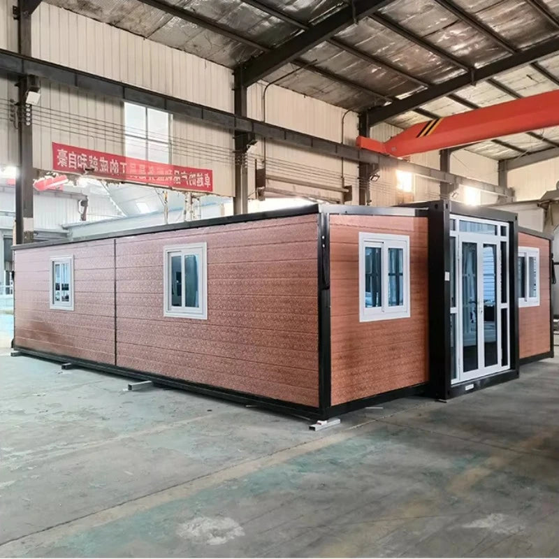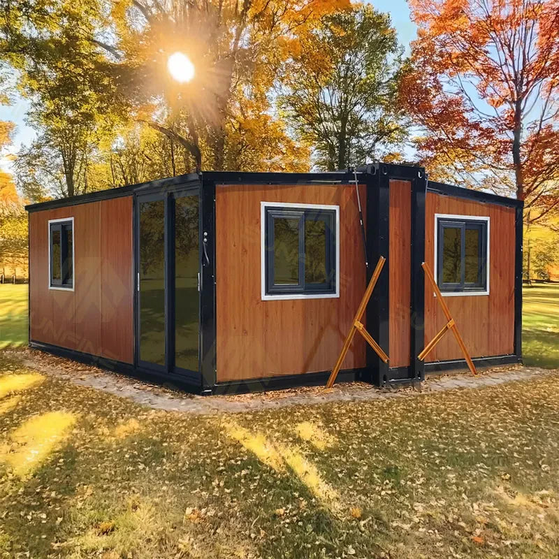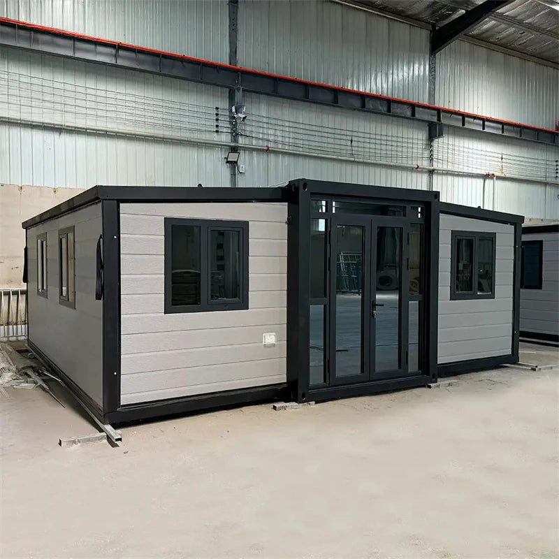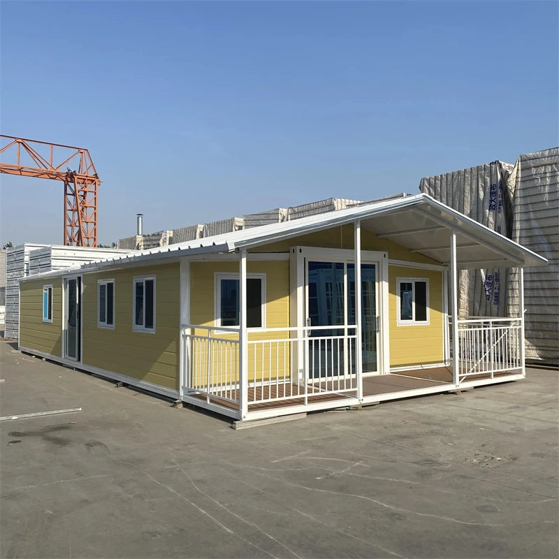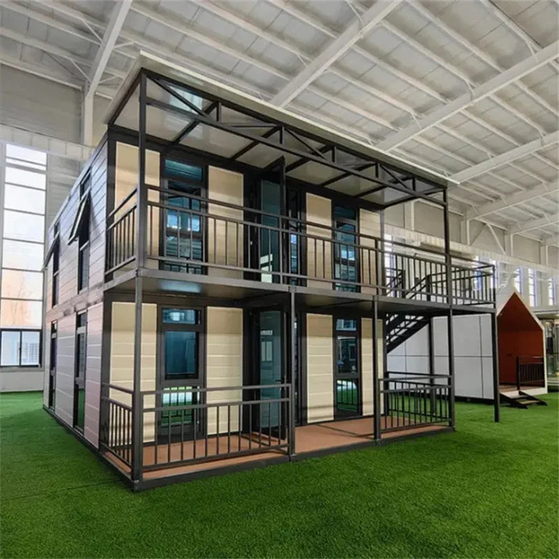Samson Shopping 25
Expandable Container House Ready Made 40Ft 20Ft Prefabricated Mobile Tiny Home Steel Portable Home 2 3 4 5 Bedrooms
Expandable Container House Ready Made 40Ft 20Ft Prefabricated Mobile Tiny Home Steel Portable Home 2 3 4 5 Bedrooms
Couldn't load pickup availability
Introducing the Expandable Container House, a modern solution for those seeking a luxurious, yet affordable living space. Whether you're looking for a cozy 20ft design or a spacious 40ft layout, this prefabricated mobile tiny home is crafted for comfort and efficiency.
This innovative structure is not just aesthetically pleasing; it is built with environmental protection in mind, utilizing recycled materials for a lower carbon footprint. The container house is easily assembled, making it perfect for quick setup in various applications, including hotels and residential properties.
- Customizable Colors: Choose from a variety of colors to match your personal style.
- Multiple Bedroom Options: Available in configurations of 2, 3, 4, or even 5 bedrooms.
- Robust Frame Material: Made from high-quality metal for durability and strength.
- Online Technical Support: Enjoy peace of mind with our dedicated after-sales service.
With its unique craftsman design, the Expandable Container House is not just a place to live; it's a gateway to a sustainable lifestyle. Transform your living experience today with this versatile and modern prefab home!


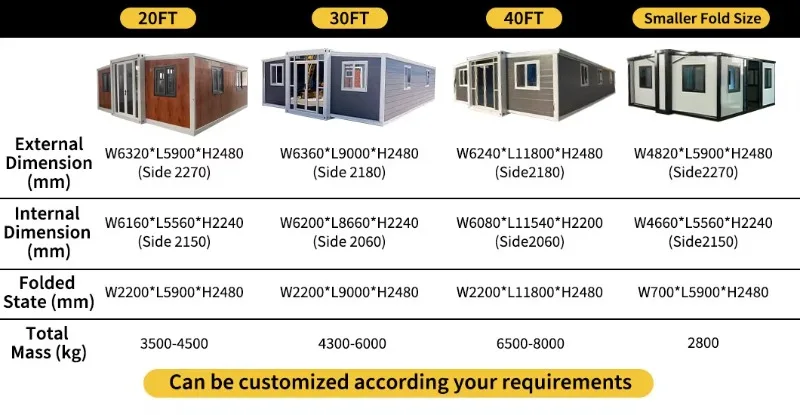












|
Option size
|
Smaller: W4820*L5900*H2480 mm
20ft: W6320*L5900*H2480 mm
30ft: W6240*L9000*H2480 mm
40ft: W6240*L11800*H2480 mm
|
|
Main material
|
Galvanized steel structure with sandwich wall panel and doors, windows, etc.
|
|
Weight
|
2000-5500 kgs
|
|
Service life
|
30-40 years
|
|
Color
|
White, blue, grey, brown, customized color, or adding colorful cladding
|
|
Steel structure
|
2.5 mm hot galvanized steel structure with 4mm corner casts and
(1) Floor: 18mm MgO board in the middle and 15mm laminate board on both sides;
(2) Adding 2mm PVC flooring;
(3) 75mm rock wool ,eps sandwich panel
(4) Galvanized steel base plate.
|
|
Columns
|
2.5 mm hot galvanized steel structure
|
|
Wall
|
75mm EPS/rock woll sandwich panel, or customized PU sandwich panel
|
|
Roof
|
3-4mm Hot galvanized steel structure with 4 corner casts and
(1) Galvanized steel roof covering;
(2) 50mm eps sandwich panel sandwich panel.
|
|
Door
|
(1) Steel door
(2) Aluminum double glass door
(3) Cut-bridge aluminum double glass door
|
|
Window
|
920*920mm, double glass (1) Plastic steel window (2) Aluminum double glass window (3) Cut-bridge aluminum double glass window
|
|
Connection kits
|
PVC Connection kits for ceiling, floor and walls.
|
|
Electricity
|
3C/CE/CL/SAA Standard,with breaker, lights, switch, sockets, etc.
|
|
Optional Accessories
|
Furniture, kitchen (including cabinet and sink, bathroom (including toilet, washing basin, mirror, shower room), electrical appliance, roof, terrace, decorative material, etc.
|
|
Advantage
|
(1) Fast installation: 2 hours/set, save labor cost;
(2) Anti-rust: all material use hot glavanized steel;
(3) Waterproof structural waterproof design;
(4) Fireproof: fire rating A grade;
(5) Simple foundation;
(6) Wind-resistant(10 grade) and anti-seismic(10 grade)
(7) Pre-installed
(8) Suitable for living
|
Share
